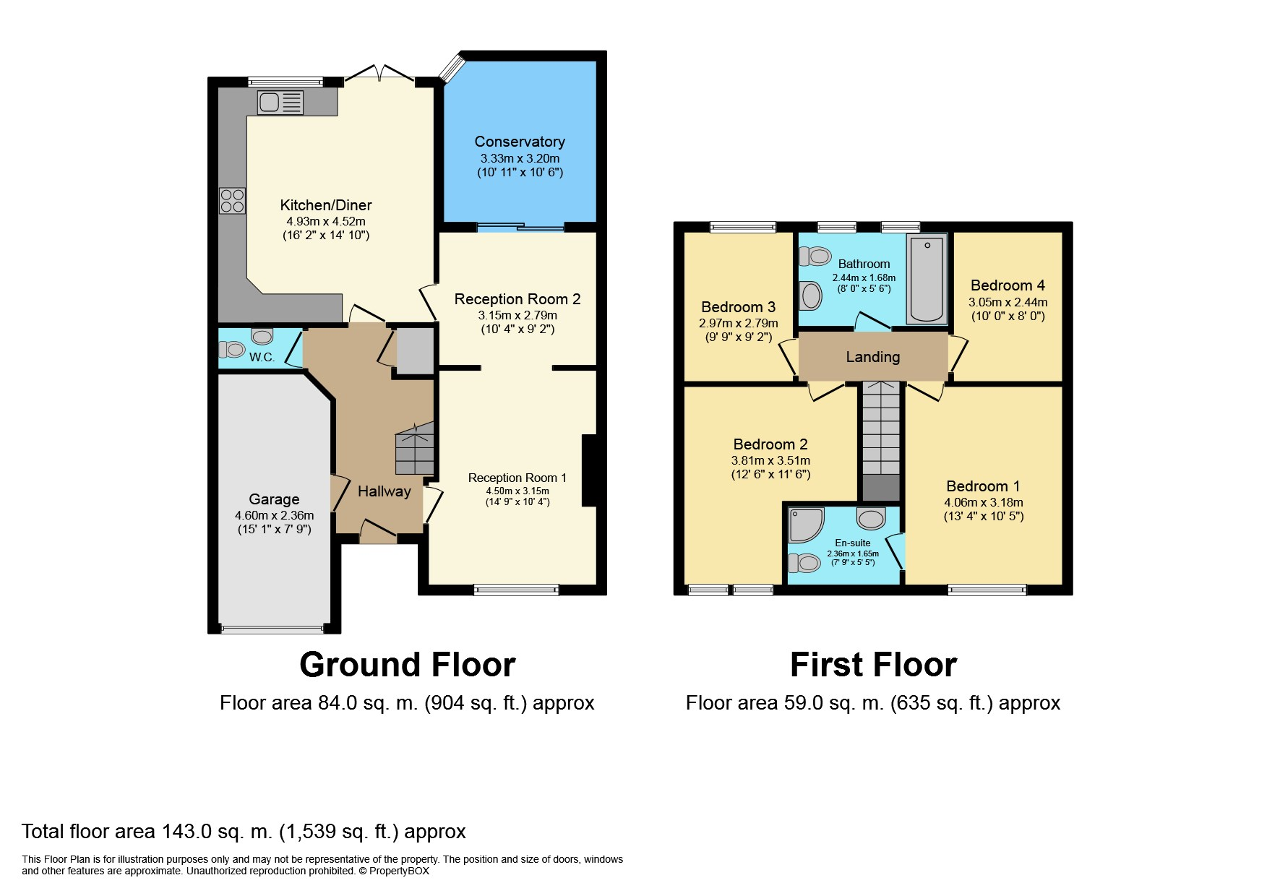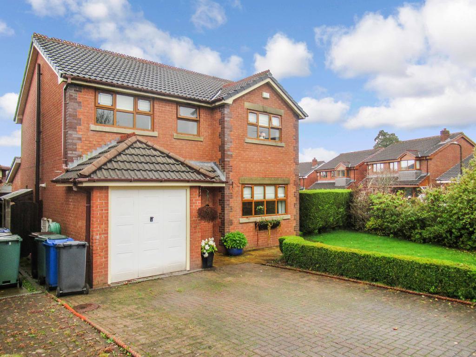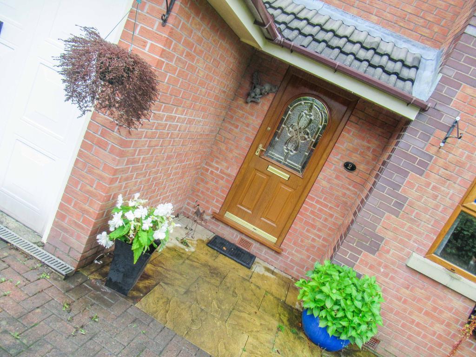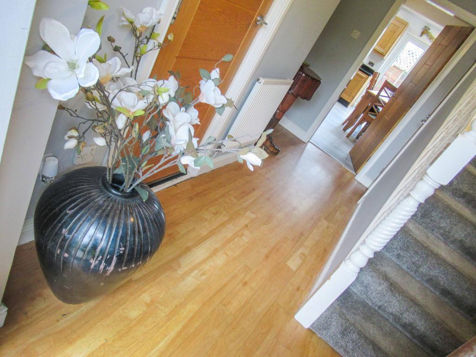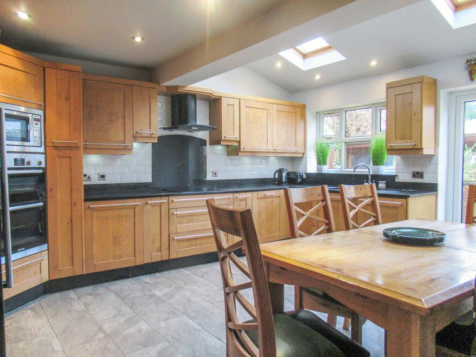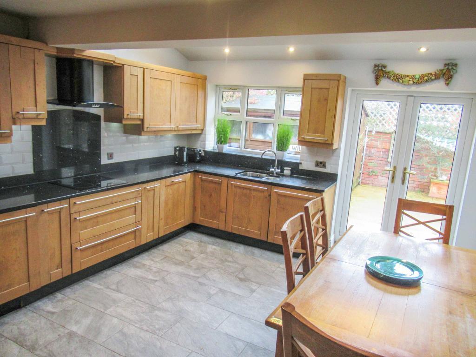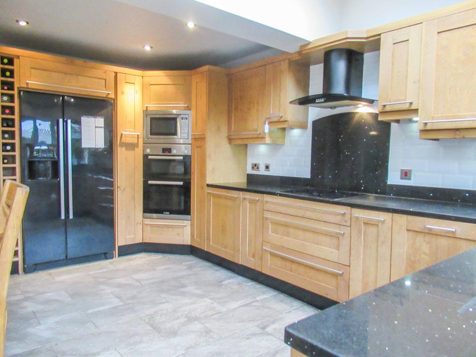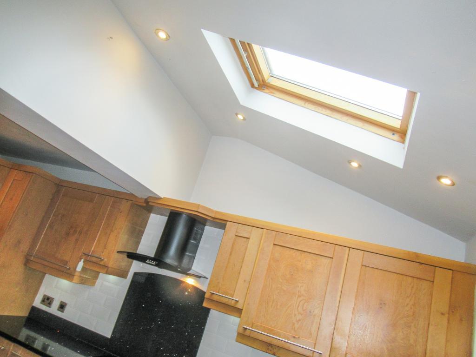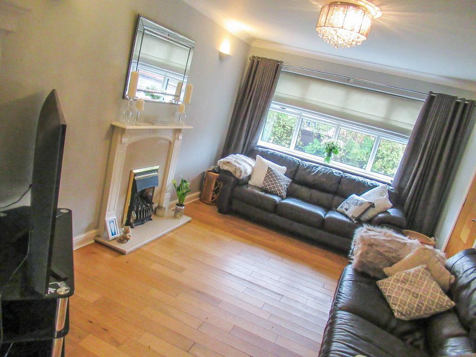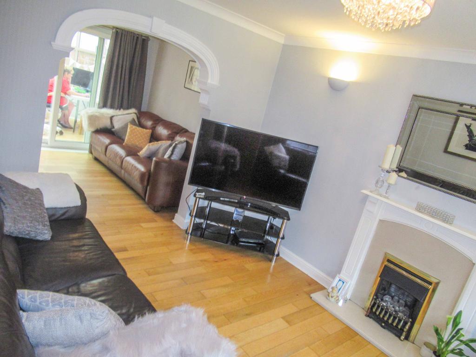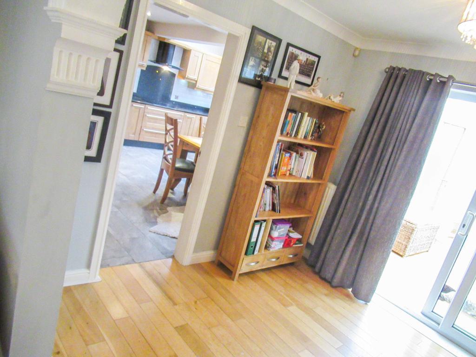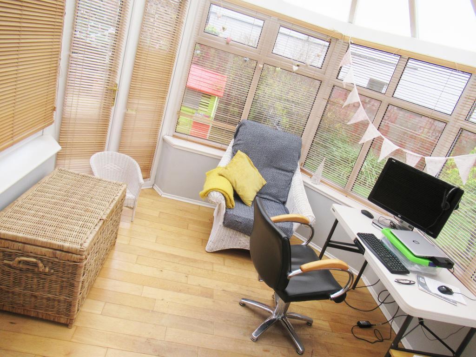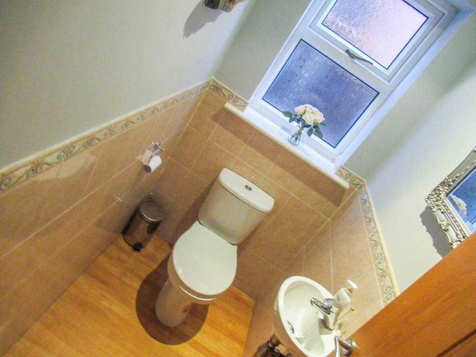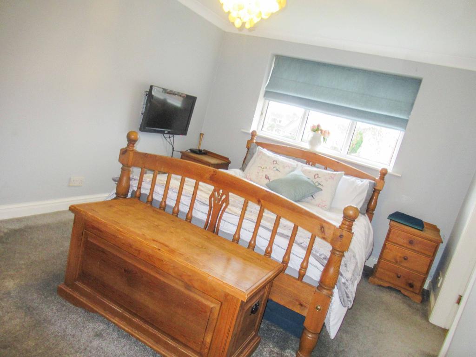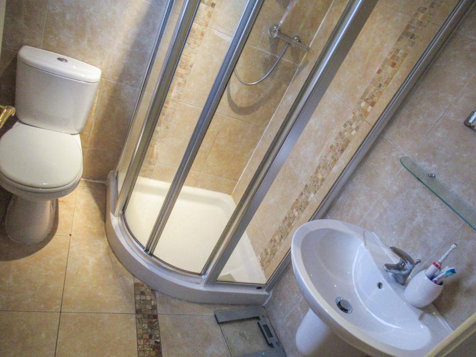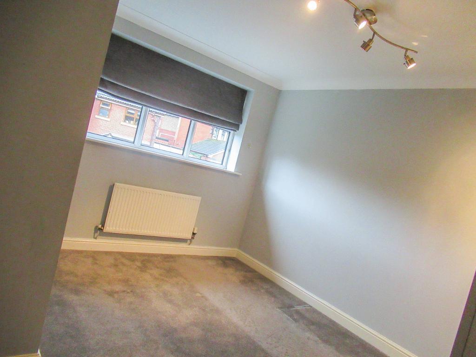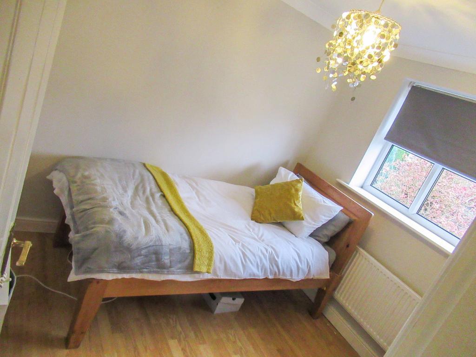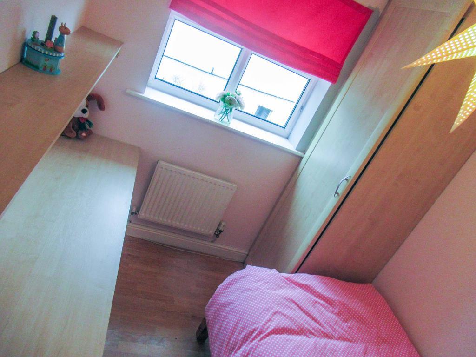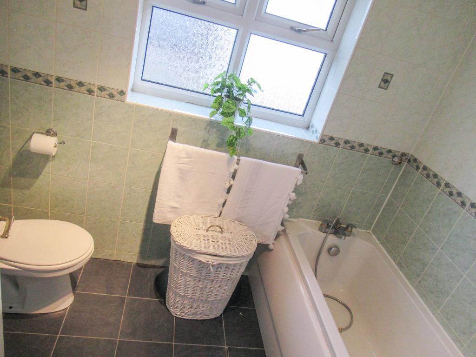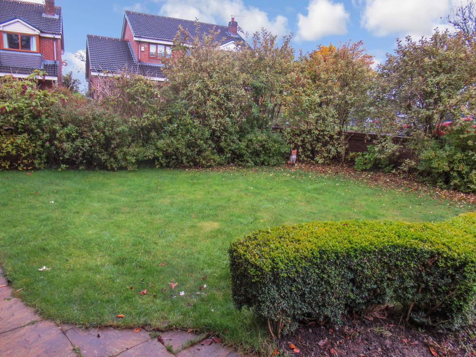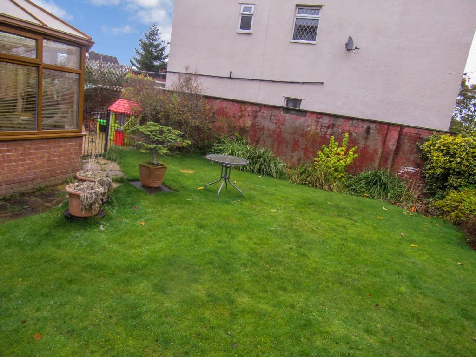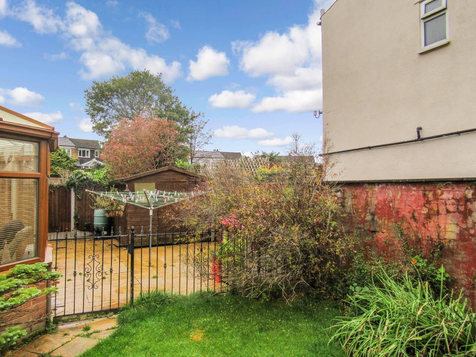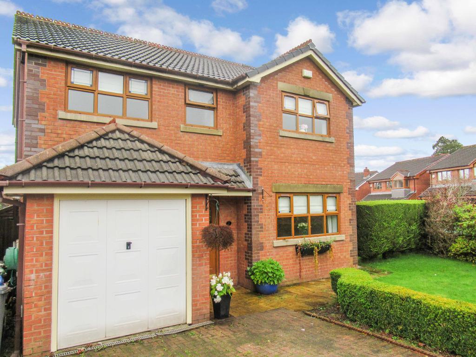Key Features
- FABULOUS EXTENDED DETACHED PROPERTY
- LARGE CORNER PLOT LOCATION
- OPPORTUNITY FOR FURTHER DEVELOPMENT
- FOUR BEDROOMS
- EXTENDED KITCHEN/DINING ROOM
- CONSERVATORY
- EN SUITE AND DOWNSTAIRS CLOAKS
- GARDENS TO THREE SIDES
- GARAGE AND DRIVEWAY PARKING
- VIEWING A MUST! VIRTUAL TOUR AVAILABLE.
Summary
** VIRTUAL TOUR AVAILABLE. FOUR BEDROOMED EXTENDED DETACHED PROPERTY WITH GREAT CORNER PLOT LOCATION OFFERING FABULOUS FAMILY LIVING ACCOMMODATION **
JH Sales and Lettings are pleased to receive instructions to offer for sale, this extended four bedroomed detached property offering spacious family living accommodation and with the benefit of corner plot location with scope for further extension should a purchaser so wish.
Located in a small and popular cul-de-sac, close to Tottington Village centre and within reach of all local amenities, the property is presented to a good standard throughout with a generous family kitchen/dining room for modern living and a conservatory located off the dining area providing additional living accommodation. Benefitting from block paved driveway, garage and gardens to three sides, viewing is a must to appreciate both the current size of accommodation on offer and the possibility of further development.
With gas fired central heating and double glazing throughout, to the first floor, the accommodation briefly comprises of entrance hallway, downstairs cloaks with two piece suite, large family kitchen/dining room, lounge with fireplace leading to dining area and conservatory. To the first floor, the property affords four good sized bedrooms with en suite shower room to the main bedroom and main three piece family bathroom.
Accommodation:
Entrance hallway:
Lounge: 14'9 x 10'4 (4.54m x 3.16m)
Dining Area: 10'4 x 9'2 (3.16m x 2.80m)
Conservatory: 11'10 x 10'6 (3.38m x 3.23m)
Kitchen/Dining area: 16' 2 x 14'10 (4.93m x 4.29m)
Guest Cloakroom:
Principal Bedroom: 13'4 x 10'5 (3.94m x 3.06m)
En Suite Shower Room: 6' x 5'5 (1.82m x 1.53m)
Bedroom 2: 12'4 x 11'6 (3.66m x 3.37m)
Bedroom 3: 9'9 x 9'2 (2.77m 2.74m)
Bedroom 4: 10' x 8'3 (3.04m x 2.44m)
Family Bathroom: 8' x 5'6 (2.43m x 1.54m)
An Energy Performance Certificate is currently being prepared
Fixtures and Fittings
All fixtures and fittings to the property are by negotiation. The appliances and fittings have NOT been seen in working condition. The Agents are not competent to assess these areas. Interested parties are recommended to seek independent advice before committing themselves to purchase. Prospective purchases are advised to seek legal assistance to clarify the tenure, any boundaries or right of way prior to exchange of contracts.
Additional Information
For further information on this property please call 01204 882368 or e-mail info@jhresidential.co.uk
